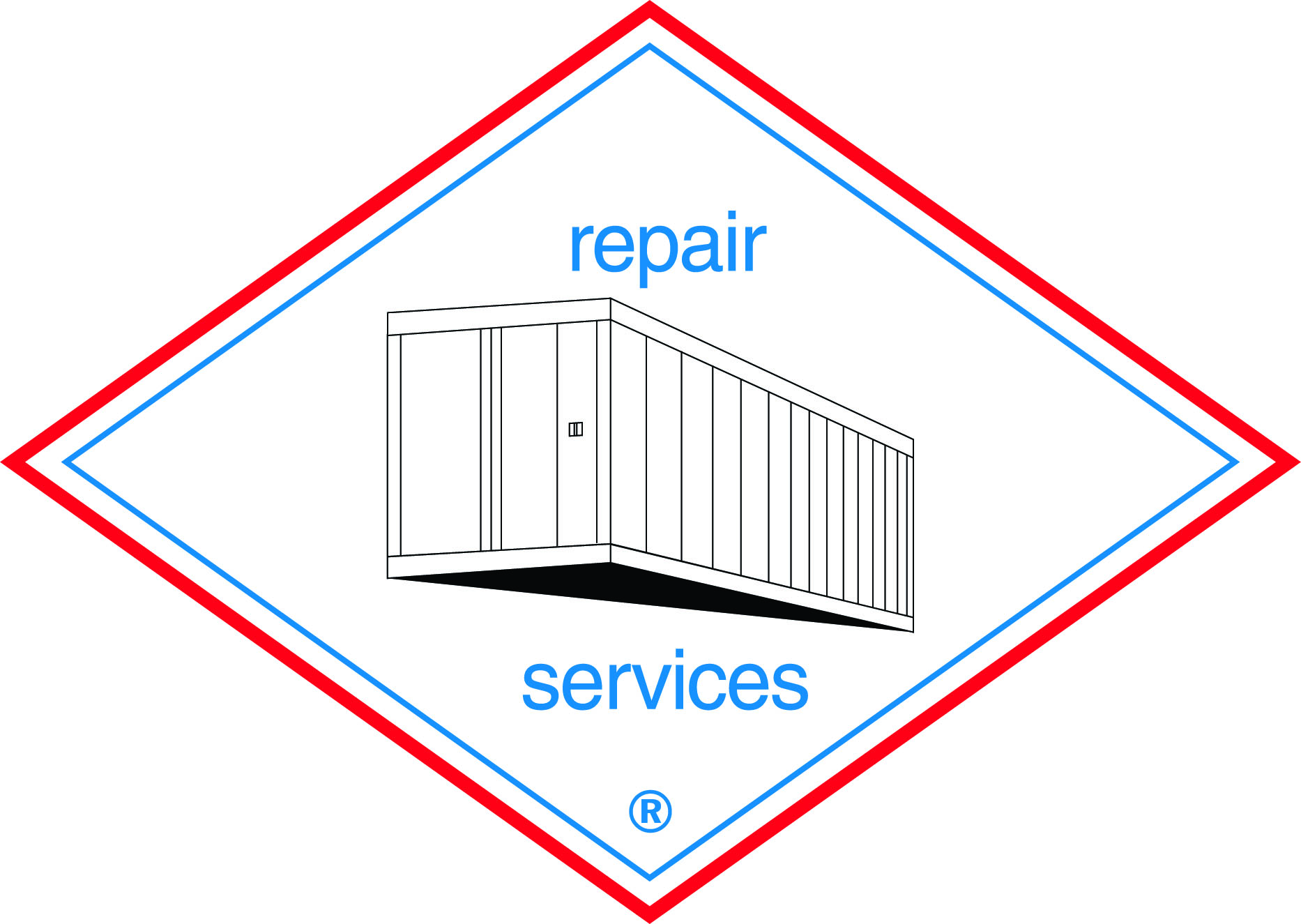
The technical specifications of our standard prefabricated units are:
- Frame: Painted galvanized steel (choice of colour).
- Floor: Marine Plywood covered with PVC.
- Walls and roof: Polyurethane insulated panels 50mm thick – colour RAL 9002.
- Aluminum doors (white or brown).
- Aluminum windows: double glazed with PVC shutters (white or brown) and moskito nets.
- Bathroom fittings and accessories: Toilet, hand-wash basin, shower, towel holder, mirror and toilet paper holder.
Electrical Installation – according to 16th edition of EAC
- Fluorescents.
- Wall lamps (entrance and bathroom).
- Double sockets.
- Telephone sockets.
- Antenna sockets.
- Provision for A/C.
- Electrical water heater 30 litres (when there is a shower).
- Prefabricated Units – Kitchen benches/shelves – upon request.
See below for some of our standard drawings of prefabricated units:
LEGEND
S: Shower
K: Kitchen
OF: Office (Empty)
4x3m – OF
Prefabricated module 4 X 3 meters.
With electrical installation and aluminium doors and windows.
4x3m – TS
Prefabricated module 4 X 3 meters.
With toilet, hand-wash basin, shower.
Electrical installation and aluminium doors and windows.
6x3m – OF
Prefabricated module 6 X 3 meters.
With electrical installation and aluminium doors and windows.
6x3m – T – S
Prefabricated module 6 X 3 meters.
With toilet, hand-wash basin.
Electrical installation and aluminium doors and windows.
8x3m – T – S
Prefabricated module 8 X 3 meters.
With toilet, hand-wash basin, shower.
Electrical installation and aluminium doors and windows.
12x3m – T – S – 2 Bedroom
Prefabricated module 12 X 3 meters.
With 2 bedrooms, toilet, hand-wash basin, shower.
Electrical installation and aluminium doors and windows.
6x6m – T – S
Prefabricated house 6 X 6 meters.
With 2 bedrooms, toilet, hand-wash basin, shower.
Electrical installation and aluminium doors and windows.
8x6m – T – S
Prefabricated house 8 X 6 meters.
With 2 bedrooms, toilet, hand-wash basin, shower.
Electrical installation and aluminium doors and windows.
12x6m – T – S
Prefabricated house 12 X 6 meters.
With 3 bedrooms, toilet, hand-wash basin, shower.
Electrical installation and aluminium doors and windows.










