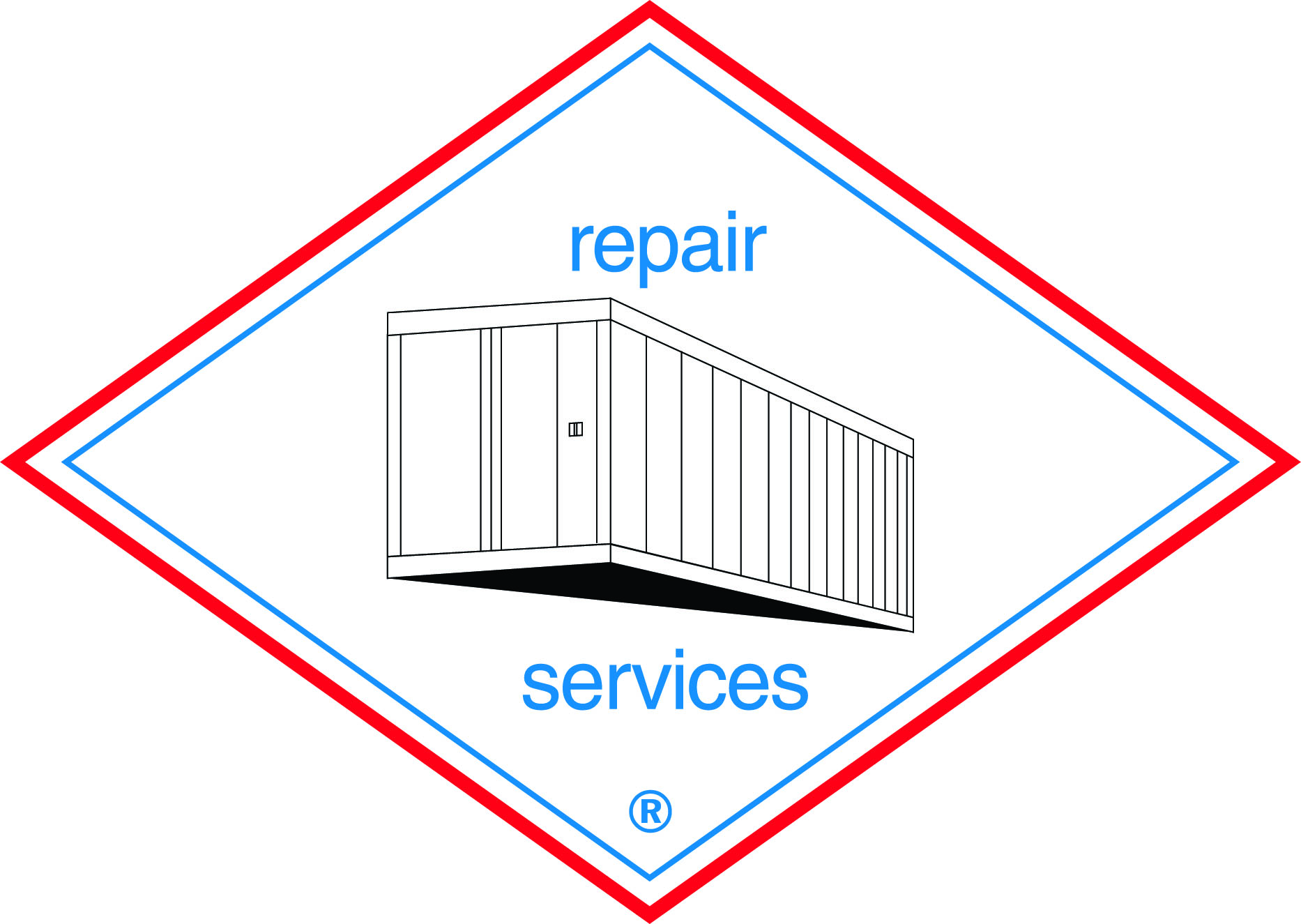Other than the prefabricated modules, TEU CONSERVICES also offers the option of the modified 20′ and 40′ containers. The modified containers offer an economical and fast solution mainly for construction site offices, temporary housing and storage.
Technical Specifications
- Frame: externally shotblasted, undercoated and repainted at the color of your choice.
- Walls and ceiling: 30mm thick polyurethane insulated panels.
- Floor: Marine Plywood covered with PVC.
- Aluminum doors and windows.
- Bathroom fittings: Toilet, hand-wash basin, shower, towel holder, mirror and toilet paper holder.
- Electrical Installation – according to the current regulations of EAC.
- Kitchen benches/shelves – upon request.
The modification of the containers can also be made as per your own plans and needs.
Modified 20ft container.
Office with toilet, insulated with 25mm polyurethane panels, electrical installation, PVC floor and aluminum doors and windows.
Modified 20ft container.
Office with store, insulated with 25mm polyurethane panels, electrical installation, PVC floor and aluminum doors and windows.
Modified 40ft container.
Office with toilet and shower, insulated with 25mm polyurethane panels, electrical installation, PVC floor and aluminum doors and windows.
Modified 40ft container.
Office with store, insulated with 25mm polyurethane panels, electrical installation, PVC floor and aluminum doors and windows.








